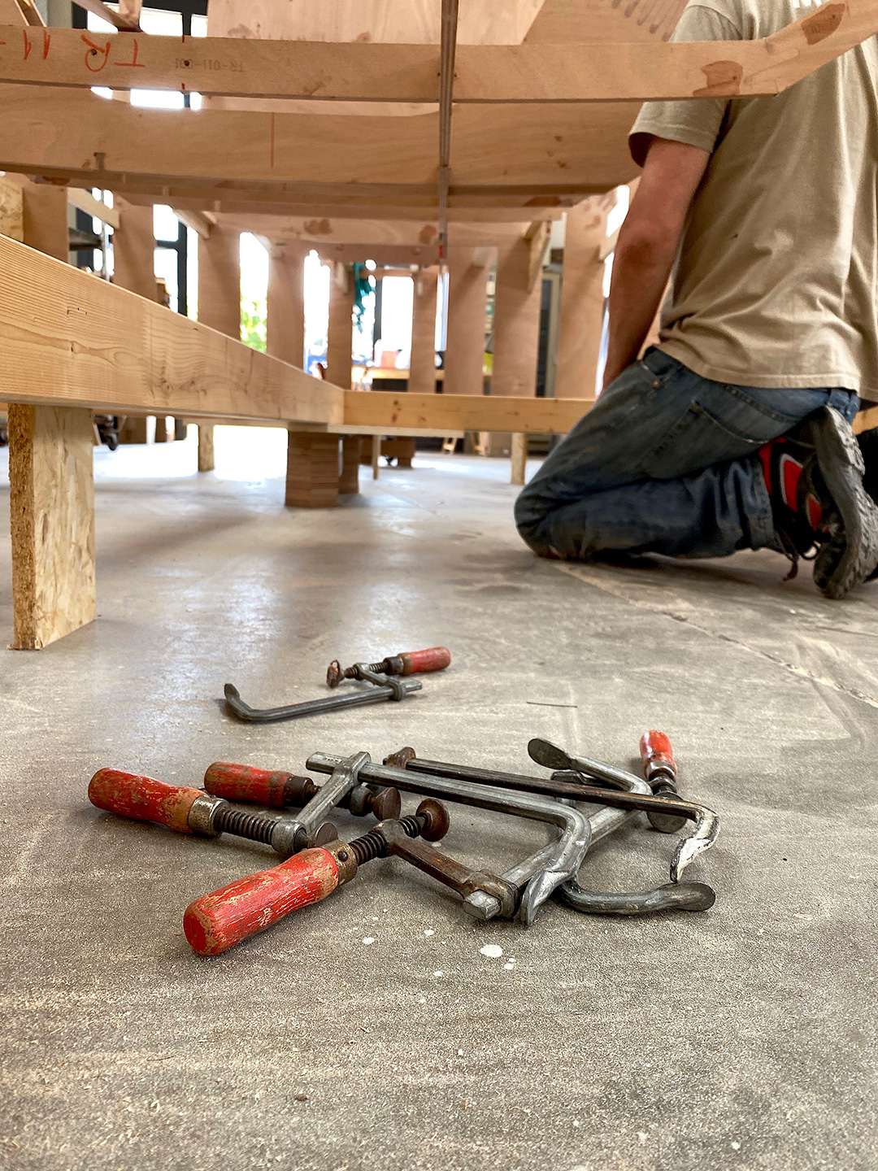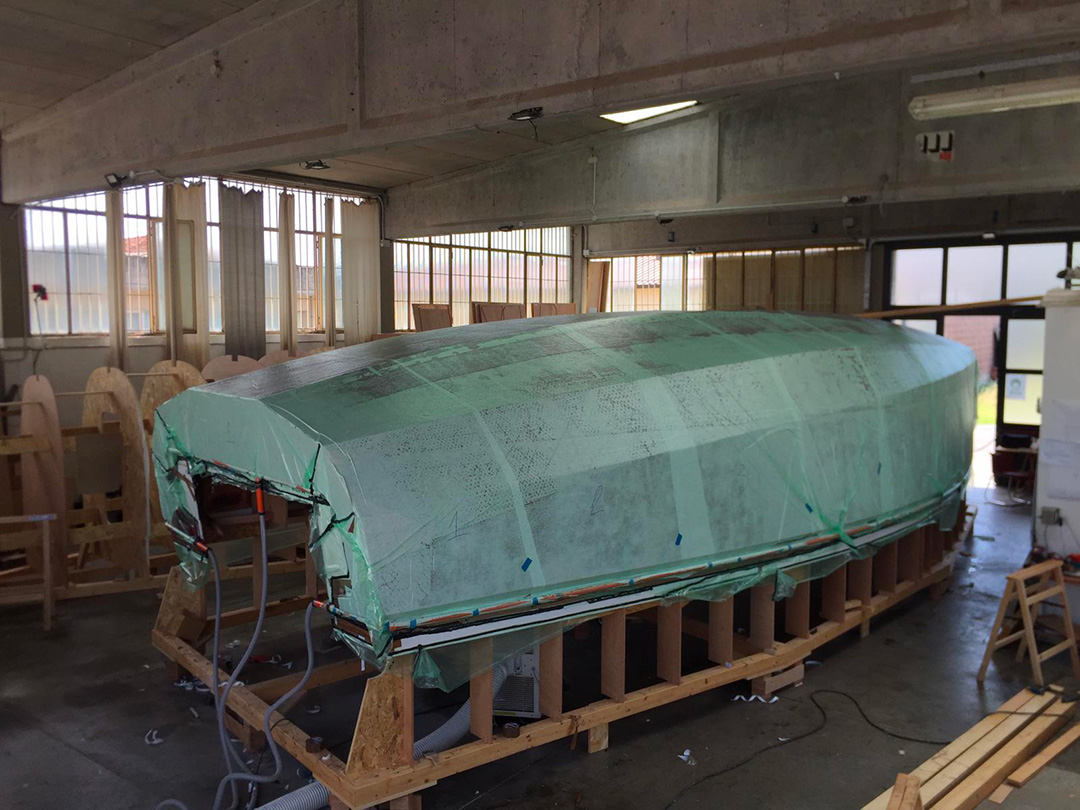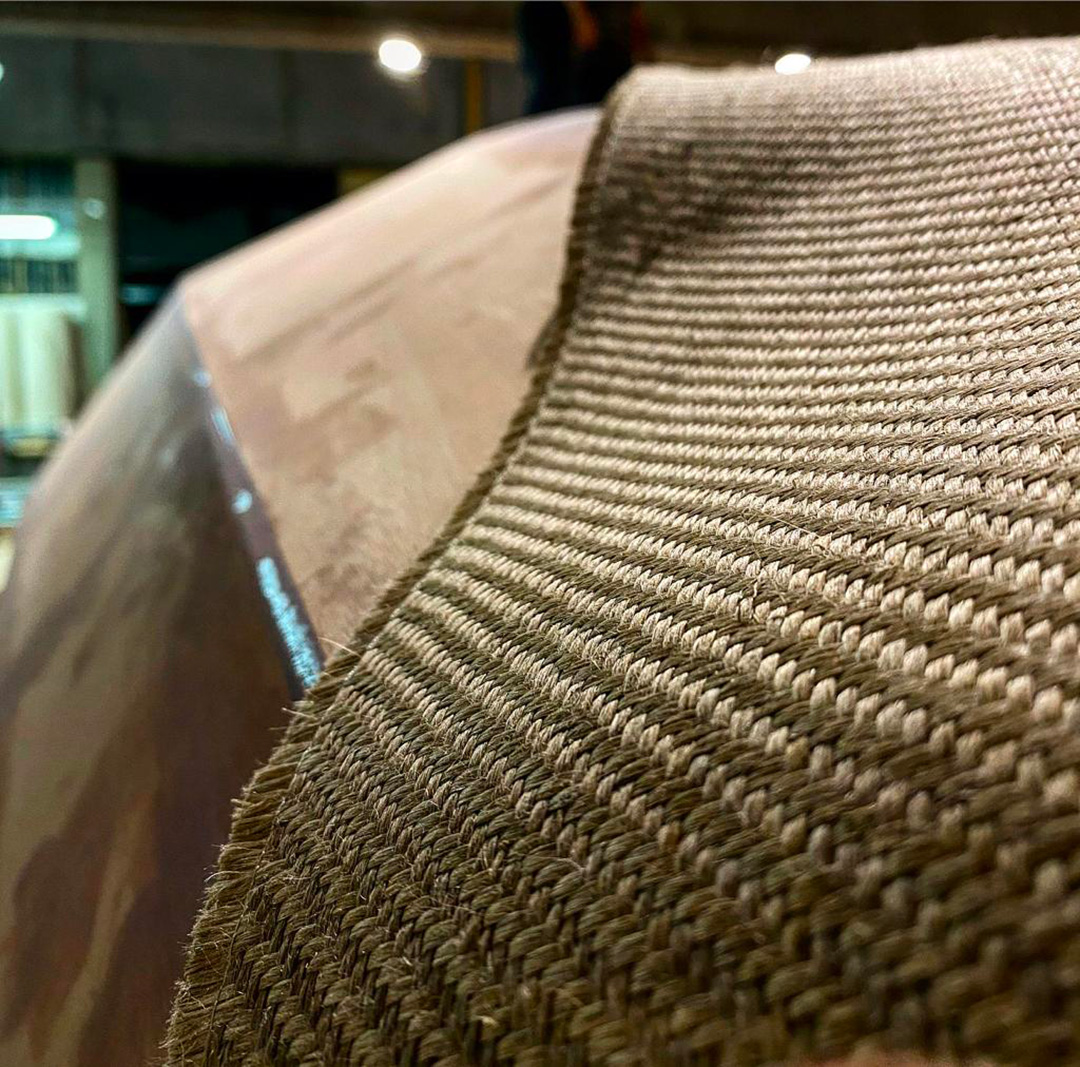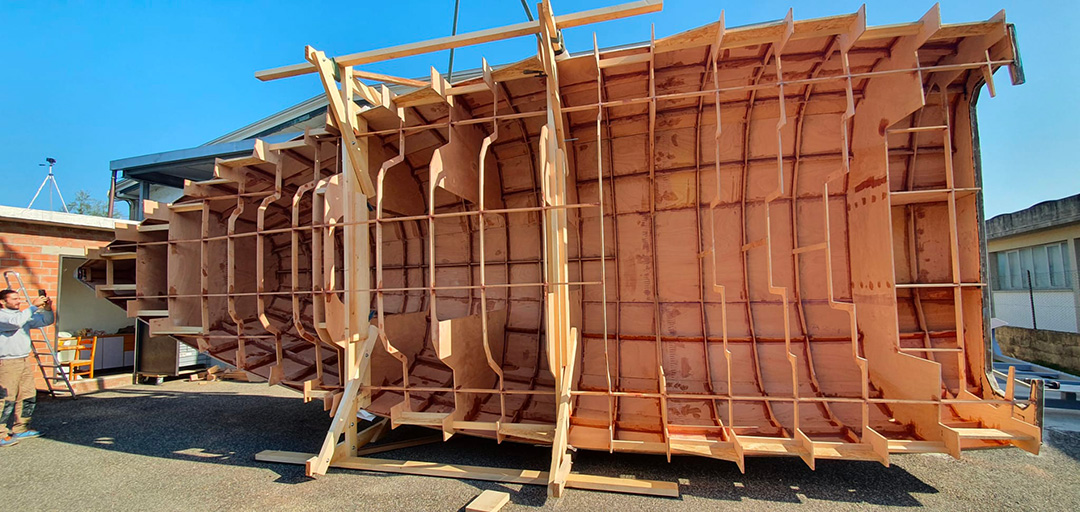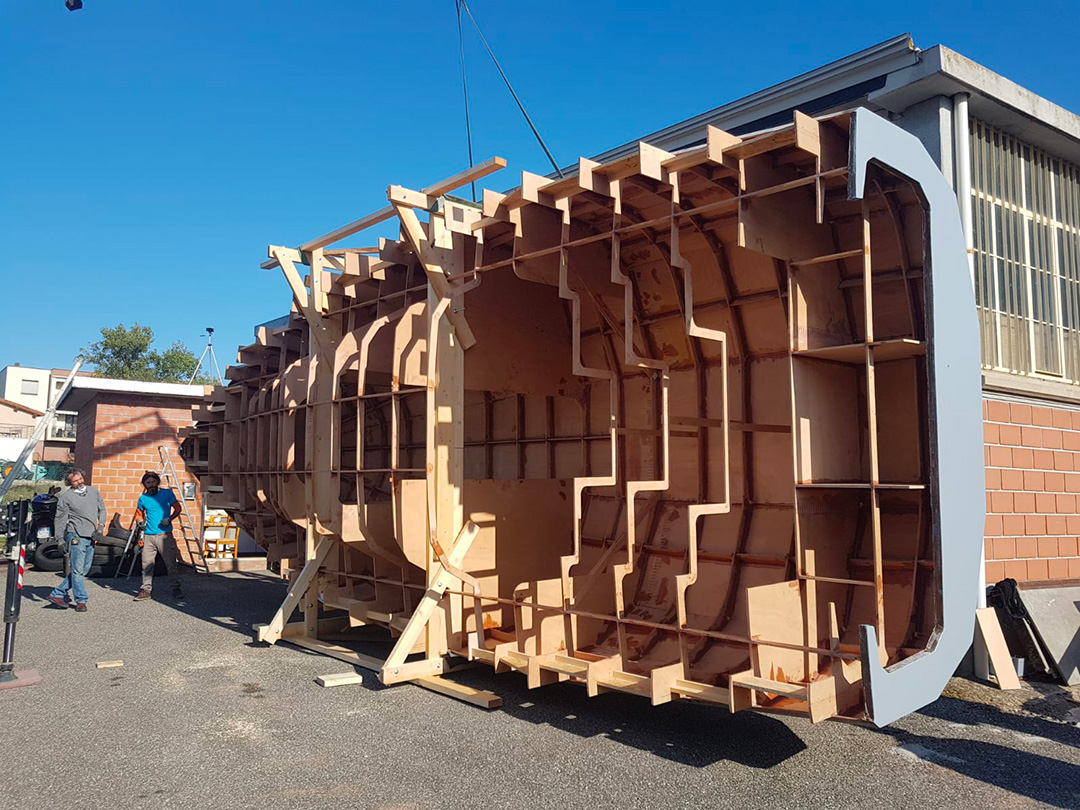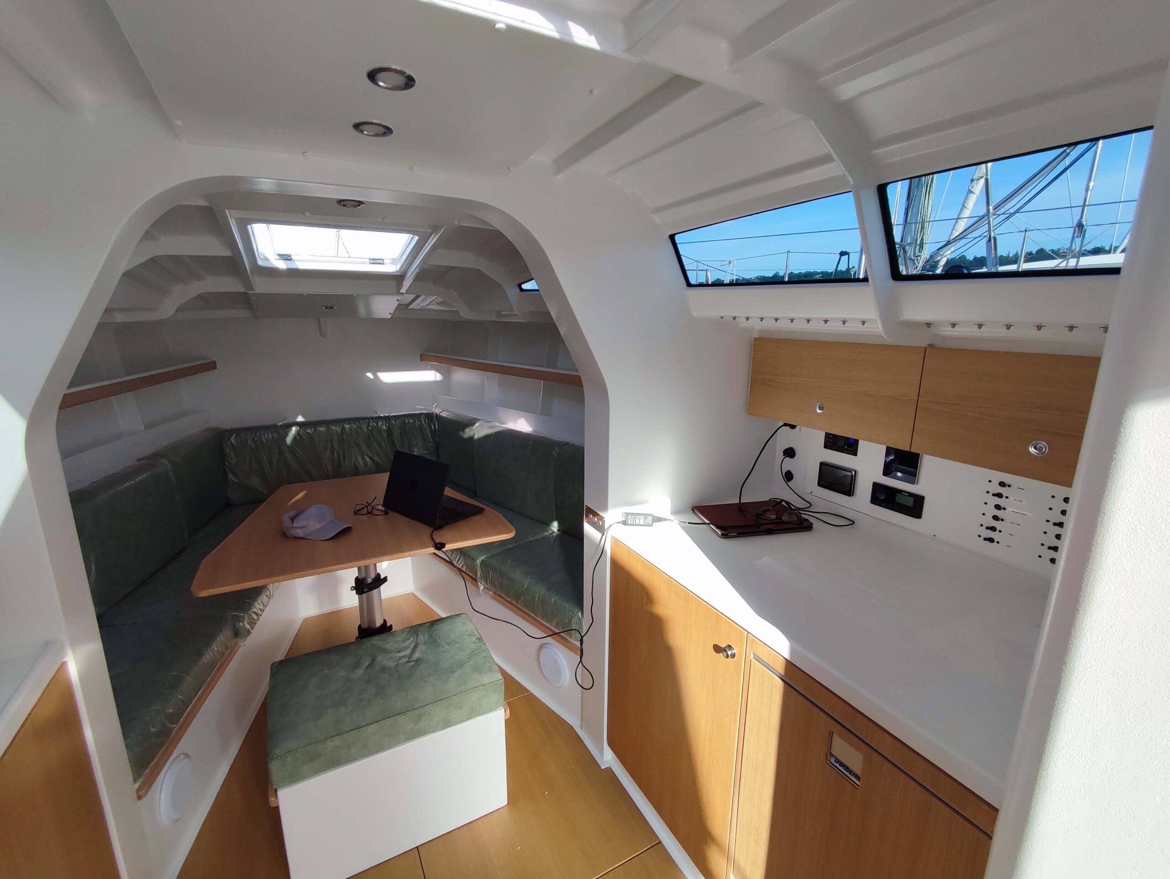A 33-feet built of wood and ecological composite conceived by Nabys (design Antonio Cataldi) together with the Vismara team.
A system that ensures structural solidity and precision in assembly thanks to interlocking joints between the wooden panels, similar to those on puzzle pieces. Spacious interiors, thanks to the mast resting on a reinforced omega on deck.
The fluid dynamics tests were carried out directly by the owner, a professional in the field.
A boat of value and charm, perfect and comfortable for a crew of 6.

SIMPLY REFINED
A very large 33 feet
33 feet boat (10 meters) Nab 10 is made of okumé plywood covered with oak sheets. The structural sturdiness of the hull is guaranteed by a vacuum-selaed flax fiber and biological epoxy resin coating, which replaces the traditional combination of glass fiber and polyester resin.
This construction system makes the NAB 10 one of the first truly low-impact boats both in terms of construction and end of life.
Modern and attractive lines. A great boat to be driven with agility.
FOR DEMANDING SAILORS
Really fast, really cruiser
The NAB 10 FC, where FC stands for Fast Cruiser, is a project designed for all those who want to make a cruise, with their partner or family, without renouncing the pleasure of sailing even in the Mediterranean fresh winds. Her well-designed waterlines and project features guarantee easy handling and great performance under power. In short, it’s a perfect boat to enjoy the sound and scent of the sea, without the noise of the engine and the smell of exhaust gases on board.
10 FC is fitted with an 8 kW electric engine, positioned (as usual) under the boarding ladder. Under the hull there is a fixed keel with a draft of 1.85 m. Suitable for navigating in areas with shallow water, but still able to guarantee high stability thanks to its efficient geometry.
INTERIOR DESIGN
What strikes is the perfect symmetry of the interiors, which also translates into a perfect weight distribution between the two sides of the boat, to the advantage of sailing performance. The stern section houses two identical cabins with double bed and wardrobe. On the sides of the staircase, there is a bathroom, on the starboard side, with a large separate shower and locker room, on the opposite side. An additional bathroom can be set up in this room. Further forward is the galley, equipped with tilting gas burners, oven, countertop and fridge on the starboard side and a sink just opposite.
The dinette is in the bow: two large sofas resting along the sides form an inverted V with a large dining table. All the interiors are structural and help to create the support and reinforcement structure of the hull, for greater lightness and sturdiness. In the furnishings, the wood is left exposed, while the painted parts are white. This makes the environment warm and welcoming. Brightness is ensured by the companionway, the hatch positioned close to the mast foot, the bow hatch, the deck house and hull windows that allow to look out even while comfortably seated on the sofa.
Naval architecture
SAIL PLAN
In the deck, all rigging is positioned aft and benefits from four winches, two on the deck house and two on the cockpit, and two wheels. The sail plan is divided with almost identical surfaces between the mainsail and the genoa at the masthead and with minimal overlap: with the same sail area, such a configuration has a greater performance, efficiency and practicality than a structure that provides a headsail with a long base.
The mast, like the boom, is made of aluminum and rests on a carbon omega on the deck. A beam that extends from the deckhouse to part of the sides with the central part of wood reinforced above and below by two centimeters of carbon skins. All covered with an additional carbon sheath. This solution not only eliminates the obstacles related to sailing equipment but also translates into an unexpected interior space. Further increased by the unusual interior layout.
Nab 10
TECHNICAL DATA


Length Over All:
9,99 m
Waterline Length:
9,59 m
Max Beam:
3,66 m
Draft:
1,85 m
Unladen Displacement:
5,00 t
Sail Plan
Mainsail:
30 m2
Genoa:
31 m2
Asymmetric spinnaker:
90 m2
Upwind sail plan:
61 m2
Downwind sail plan:
120 m2
Electric engine:
Oceanvolt sd 8 kw
Power supply:
Cleartron 48v batteries
Water Tank Capacity:
2 x 120 l
Cabins:
2
Berths:
4 + 2 in the bow deck
Toilets:
WC + separate shower/locker room

























